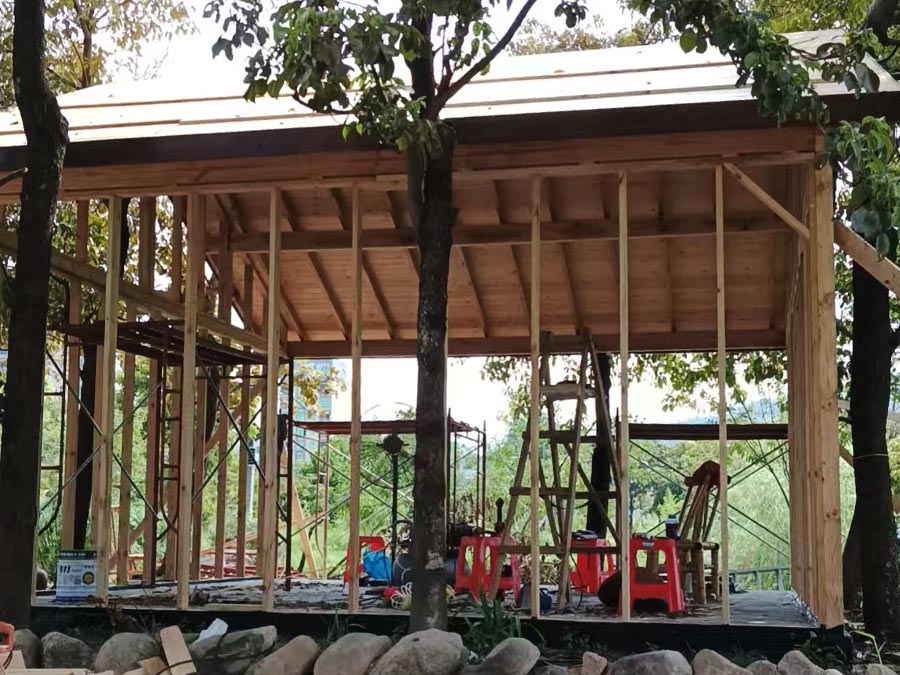MEIZHOU – Rising timber beams mark the birth of a future nature sanctuary as workers assemble the skeleton of what will become Meizhou's most anticipated small wooden house hospitality project.

Project Details:
1)Current Progress:
• Douglas fir post-and-beam framework
• Preliminary deck substructure
• Tree-preserving foundation system
2)Design Vision:
• 36m² living space with sleeping loft
• 270° glazed viewing walls
• Cantilevered "eagle's nest" observation deck
Sustainable Construction:
✓ 100% hand-cut joinery (no metal fasteners)
✓ On-site milled timber
✓ Zero concrete foundation
Jushan project manager Zhou Yang notes:
"The small wooden house is being 'grown' rather than built - every beam positioned according to existing tree placements."
Anticipated Features:
• Sunrise meditation platform
• Forest-to-table dining experience
• Nighttime wildlife observation

Project Details:
1)Current Progress:
• Douglas fir post-and-beam framework
• Preliminary deck substructure
• Tree-preserving foundation system
2)Design Vision:
• 36m² living space with sleeping loft
• 270° glazed viewing walls
• Cantilevered "eagle's nest" observation deck
Sustainable Construction:
✓ 100% hand-cut joinery (no metal fasteners)
✓ On-site milled timber
✓ Zero concrete foundation
Jushan project manager Zhou Yang notes:
"The small wooden house is being 'grown' rather than built - every beam positioned according to existing tree placements."
Anticipated Features:
• Sunrise meditation platform
• Forest-to-table dining experience
• Nighttime wildlife observation






