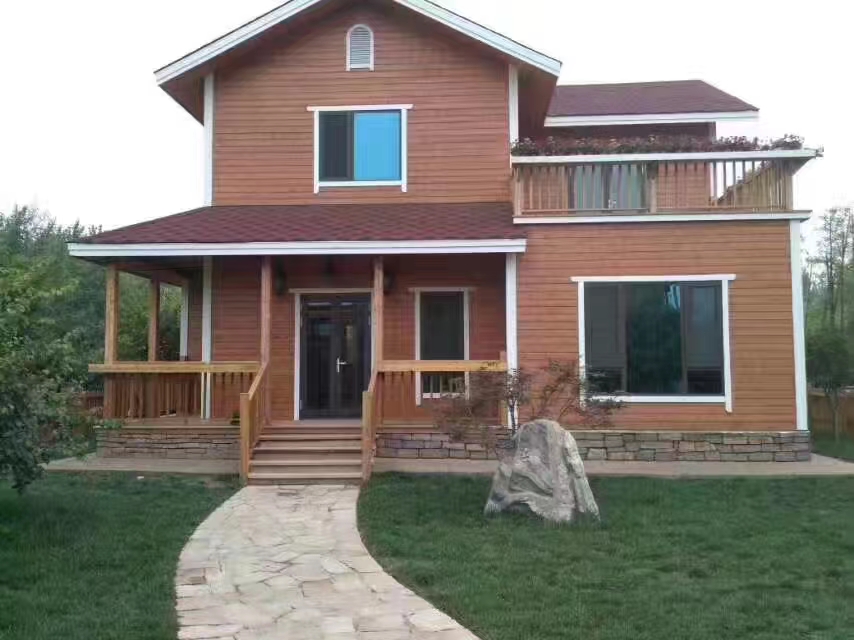SHENZHEN - Construction is underway on an exquisite two-story small wooden house by Jushan Landscape Engineering, showcasing the company's expertise in space-efficient wooden architecture.

The 150-square-meter villa demonstrates clever spatial planning:
Ground Floor: An open-concept social space with:
• Custom-built dining area for 8-10 persons
• Lounge section with built-in wooden seating
• Floor-to-ceiling windows connecting to garden views
Second Floor: Private retreat featuring:
• 12-square-meter cantilevered balcony
• Glass railings for unobstructed vistas
• Master suite with skylight windows
"Our design maximizes both functionality and atmosphere," said project manager Liang Wei. "The small wooden house offers distinct yet connected experiences - socializing below while enjoying private relaxation above."
The villa utilizes:
✓ Sustainably-sourced Douglas fir timber
✓ Advanced wood treatment for Shenzhen's humid climate
✓ Passive cooling through cross-ventilation design
Scheduled for completion in August 2025, this project represents the growing demand for customized wooden homes among Shenzhen's elite. Jushan reports a 40% increase in similar commissions this year.






